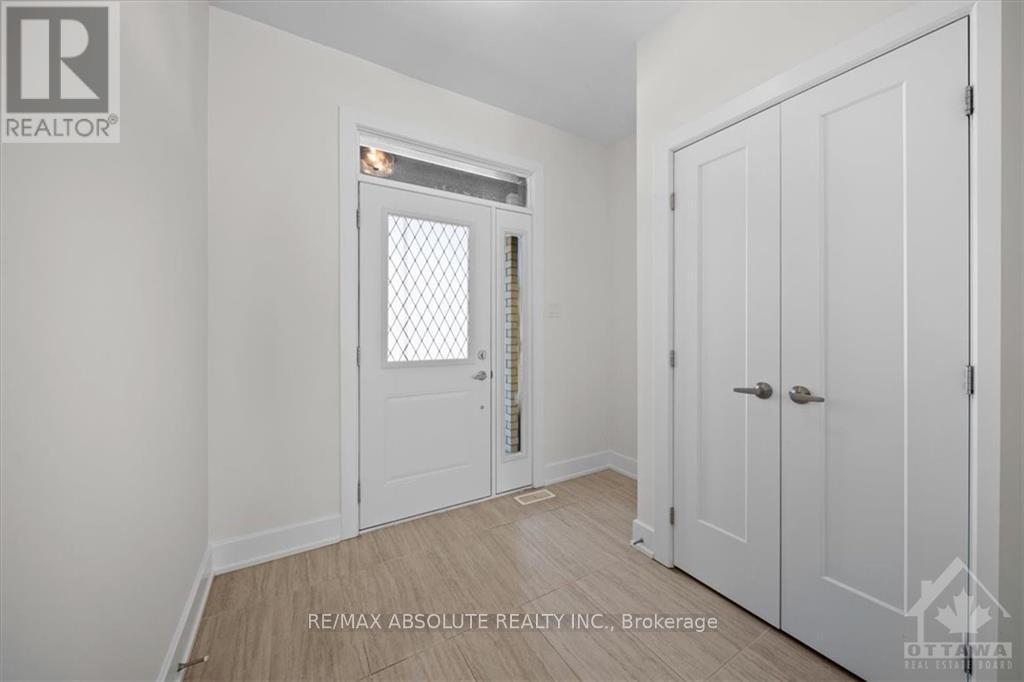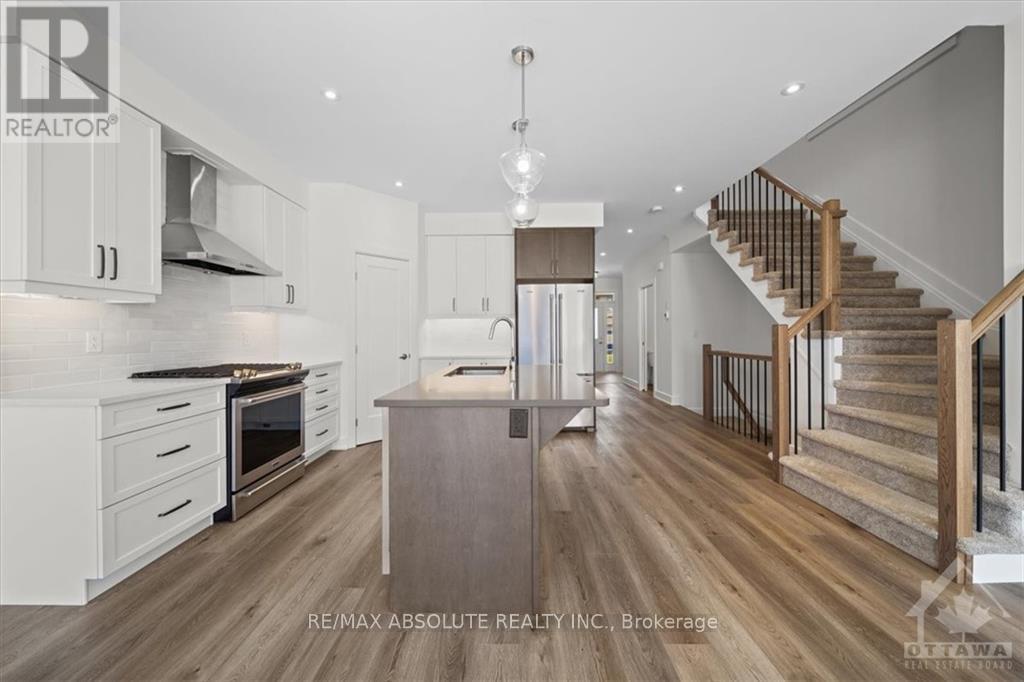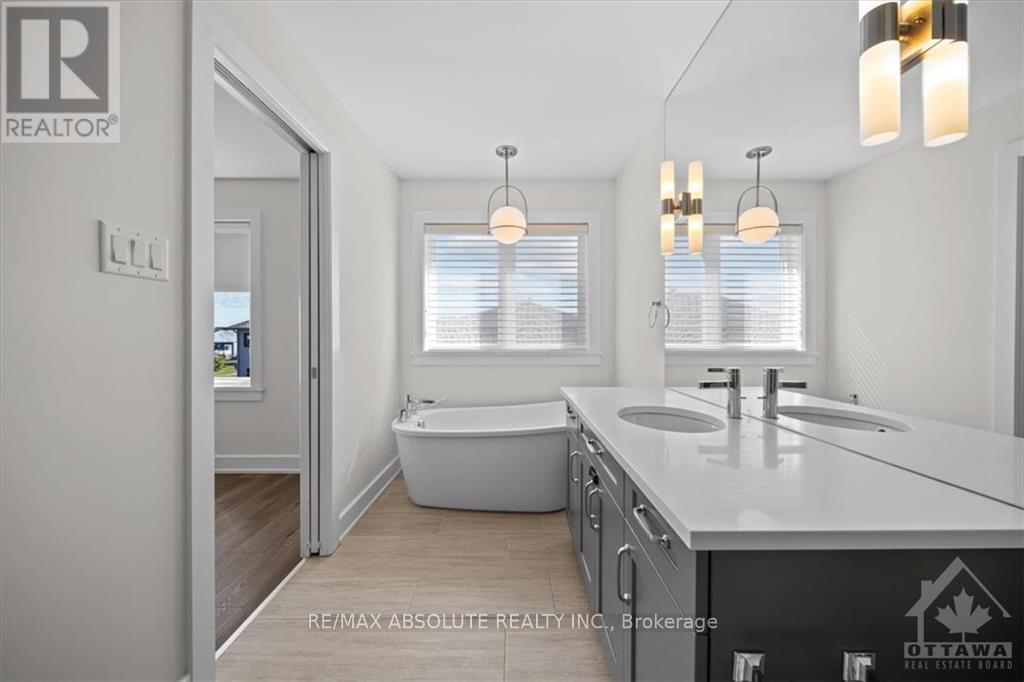8 TABER STREET
Carleton Place, Ontario K7C0H2
$620,000
| Bathroom Total | 3 |
| Bedrooms Total | 3 |
| Half Bathrooms Total | 1 |
| Cooling Type | Central air conditioning |
| Heating Type | Forced air |
| Heating Fuel | Natural gas |
| Stories Total | 2 |
| Primary Bedroom | Second level | 4.26 m x 4.03 m |
| Bedroom | Second level | 3.86 m x 3.04 m |
| Bedroom | Second level | 4.06 m x 3.04 m |
| Family room | Lower level | 6.09 m x 4.57 m |
| Kitchen | Main level | 3.5 m x 3.35 m |
| Living room | Main level | 3.3 m x 3.96 m |
| Dining room | Main level | 2.43 m x 3.96 m |
YOU MAY ALSO BE INTERESTED IN…
Previous
Next























































